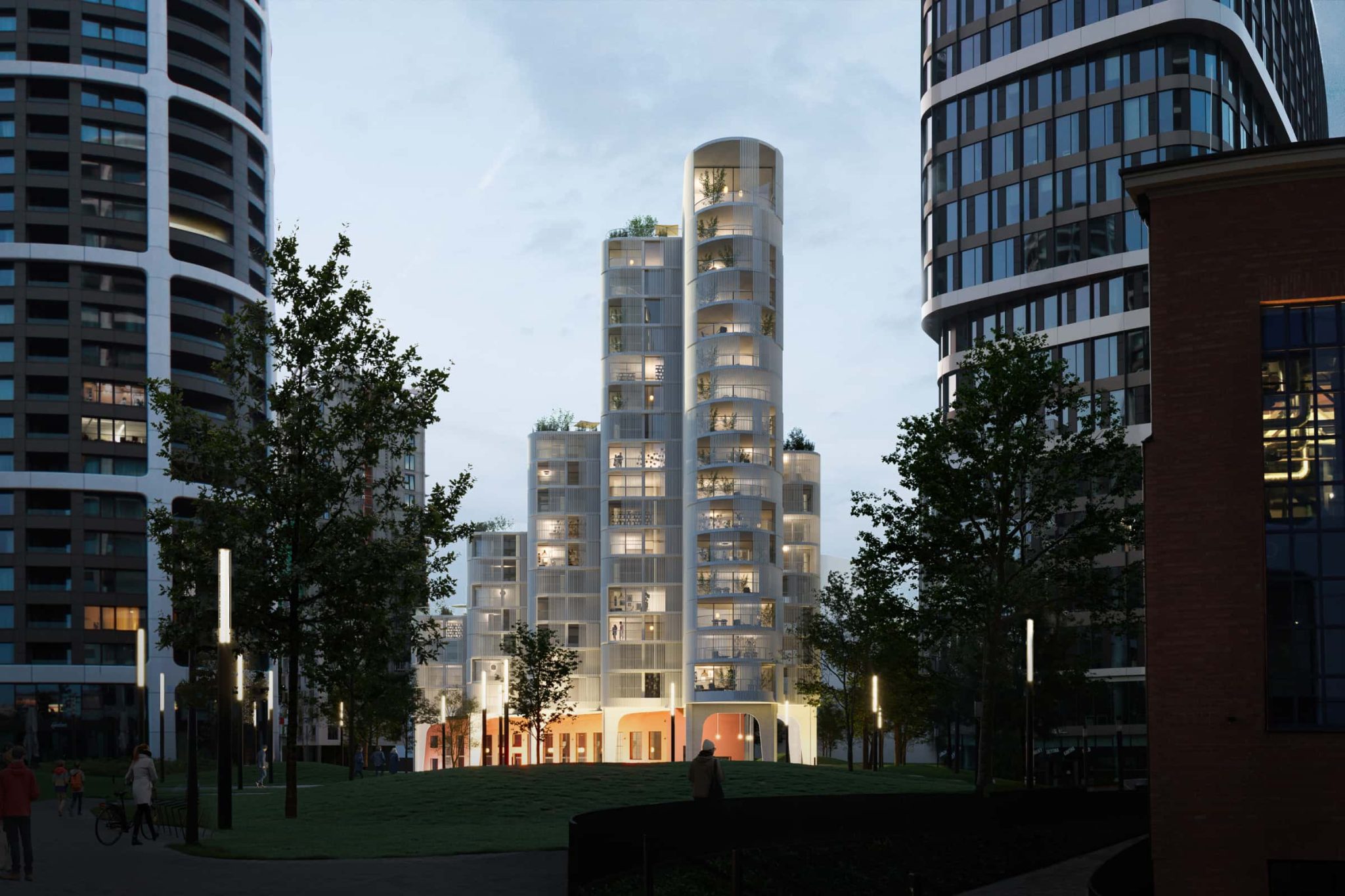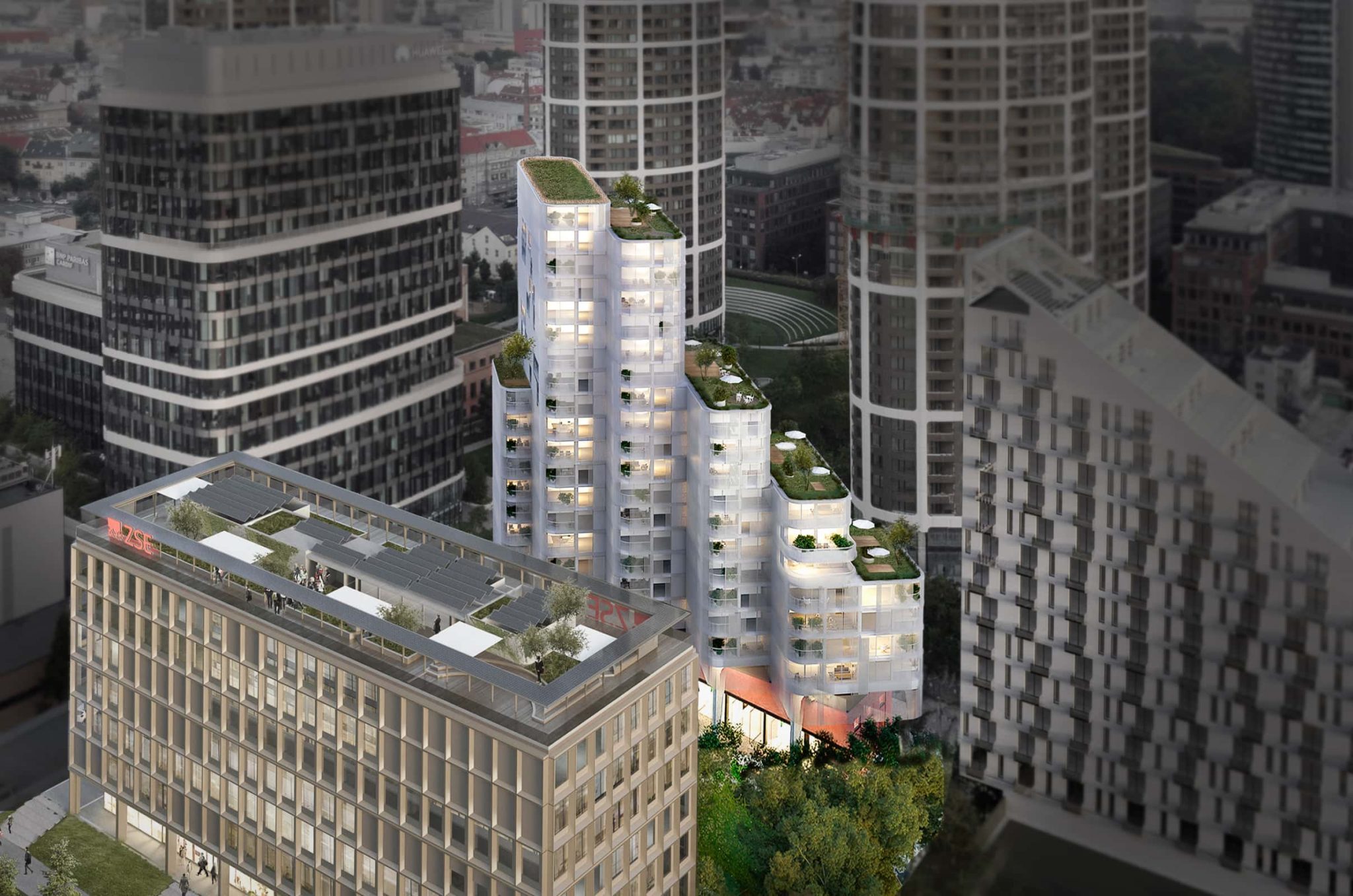A new residential building designed by a prestigious architectural studio will enhance the vibrant centre of Bratislava. CHYBIK + KRISTOF won the international competition organized by developer Immocap for a new project on Bottova Street in Bratislava’s downtown. The remarkable development will transform a brownfield site, and as part of the revitalisation, the former locksmith’s workshop known as the Design Factory, will be restored. It will serve as a stylish gateway for residents and a cultural hub open to the public.
The winning design stood out with its creative 45-degree rotation of the mass in relation to the former locksmith’s workshop (known as the Design Factory), which will be part of the project. This stylish residence thus opens up new views of the city while maintaining privacy by maximising the spaces between the facades of neighbouring buildings. The residence will also form a cohesive unit with the restored former locksmith’s workshop, which will be preserved for public use, offering a pleasant leisure space for locals and visitors.
“We like complex assignments. Preserving and restoring an original historical building, integrating it with a new high-quality housing programme and meeting all the parameters of land regulation was a fascinating challenge from the start,” says Michal Krištof of the CHYBIK + KRISTOF studio.

source: IMMOCAP
The restored space will seamlessly connect from the street, through the interior, into the adjacent urban forest. The surrounding area will be enhanced by micro-spaces serving public functions, such as cafés, relaxation corners, an extension of the gallery and an amphitheatre.
“When we were preparing the competition for a solution for housing and revitalizing the entire zone on Bottova Street, we knew we wanted an exceptional project. One that would not only stand out architecturally in the competitive environment of surrounding buildings, but also work sensitively with the historical legacy of the former locksmith’s workshop. We are thrilled the expert jury has found a winner who dared to look at things differently, as the winning design embodies the extraordinary vision with which we are entering Bratislava’s downtown,” said Martin Šramko, CEO of Immocap.
The zone on Bottova Street is set for a comprehensive urban development under the leadership of Immocap. Alongside the designer housing and the sensitive reconstruction of the former locksmith’s workshop, a new office project will complement the area – the technologically unique ZSE headquarters building. This building will stand out for its energy efficiency, delivering up to 70% higher operating cost savings in its shell and core section than comparable buildings. Not only will the operation of the ZSE building be carbon neutral, but for the first time in the Slovak market, the construction of the project itself will also be carbon neutral. The architectural design was crafted by the Slovak studio Čechvala Architects. With this project, Immocap is bringing together technologically advanced workspaces, quality public spaces, a nod to the city’s industrial past, and, above all, stylish urban living. The new residential building has the potential to become a gem in the heart of downtown and elevate the quality of urban living.

zdroj: IMMOCAP
“The massing of the winning design opens up more views for each apartment, with the tiered layout creating expansive green terraces on the roofs of building segments. The apartments offer a very good layout, with spacious and functional exterior areas. In the urban context, the winning design aims to stand out – distinctive and specific in its approach, not through adaptation, but a subtle and poetic contrast,” stated the chairman of the jury, Ing. Arch. Lubomír Závodný.
Six studios were invited to participate in the international architectural competition – Siebert + Talaš, Čechvala Architects, Bogle Architects, Sadovsky & Architects, DF Creative Group and CHYBIK + KRISTOF. The jury consisted of local experts: urban planner Igor Marko, architect Iľja Skoček, architect Lubomír Závodný, CEO of Immocap Martin Šramko and Development Director of Immocap Jakub Gossányi. Immocap would like to thank architect Peter Beňuška for his expert consultation and valuable input during the competition and its evaluation.
More information about the project and the competition can be found at: https://immocap.sk/sutaz
About CHYBIK + KRISTOF
The international team of architects and urban designers strives to bridge the gap between private and public spaces, transcending generational and social boundaries. The studio operates across a wide range of fields, from architecture, urban design, research, education and urban development to both public and private buildings. It is known for its work on notable projects such as the Modularity Development Centre in Vizovice, the extension of Václav Havel Airport in Prague, the cooperative housing project in Brno and the Modřanský cukrovar and Nuselský pivovar housing projects.
About Immocap
Immocap is a Slovak developer that has been uncovering the potential of Bratislava and revitalizing neglected areas for over 27 years. With an exceptional team of professionals, the company successfully transforms brownfields and expands the city centre with vibrant zones designed for work, living, and leisure. Our ambition is to deliver sustainable solutions that stand the test of time and enhance the quality of urban life.

This is made possible not only by cutting-edge technology but also by creating quality public spaces that nurture both the body and the spirit. We revitalized Trnavské Mýto with the construction of Central, which brought a new shopping centre, offices and a hotel. Together with the City of Bratislava, we transformed the Trnavské Mýto underpass. Our projects have been highly successful, as evidenced by developments such as Lakeside Park 02 and The Mill. Looking ahead, we have several residential projects in the pipeline as well as a carbon neutral headquarters for ZSE. Our flagship project at the moment is the new ISTROPOLIS, which, alongside its residential and office function, will offer high-quality public areas and a modern cultural and social centre. In the next 5 years, we plan to introduce 150,000 m2 of new office and residential space.

