Dutch urbanists: “Bratislava is currently looking for its new identity, we were tempted to be a part of it.”
IMMOCAP
26.07.2021 Go to top
26.07.2021 Go to top
The capital attracted them with its ambition to grow and develop. “Bratislava has a rich history and a beautifully renovated center, yet it does not remain in the past and keeps developing,” explain urban planners Jeroen Dirckx from the Dutch studio KCAP and Martin Sobota from the international studio CITYFÖRSTER, who designed the New Istropolis project. Keep on reading to find out why they see Bratislava as an exceptionally dynamic city and what is its potential.
The Dutch studio KCAP will present itself in Slovakia for the first time, but in the world it has built a name in the creation of public spaces such as HafenCity in Hamburg. Cityforster is an international studio with a portfolio of projects around the world. Both studios are among the European leaders in urban planning, they have projects all over the world. Tell us something about your experience. Which are of exceptional value to you or posed the greatest challenge?
Martin Sobota:
We love all our children equally. But for example, lately, I have been working on various inner-city projects similar to this one. In East Berlin, there are also buildings related to a very strong socialist traditional urbanism, and we are trying to fill the gaps to reactivate the urban fabric. It takes a little bit of a step back to repair the mistakes of the past and come back with a better environment.
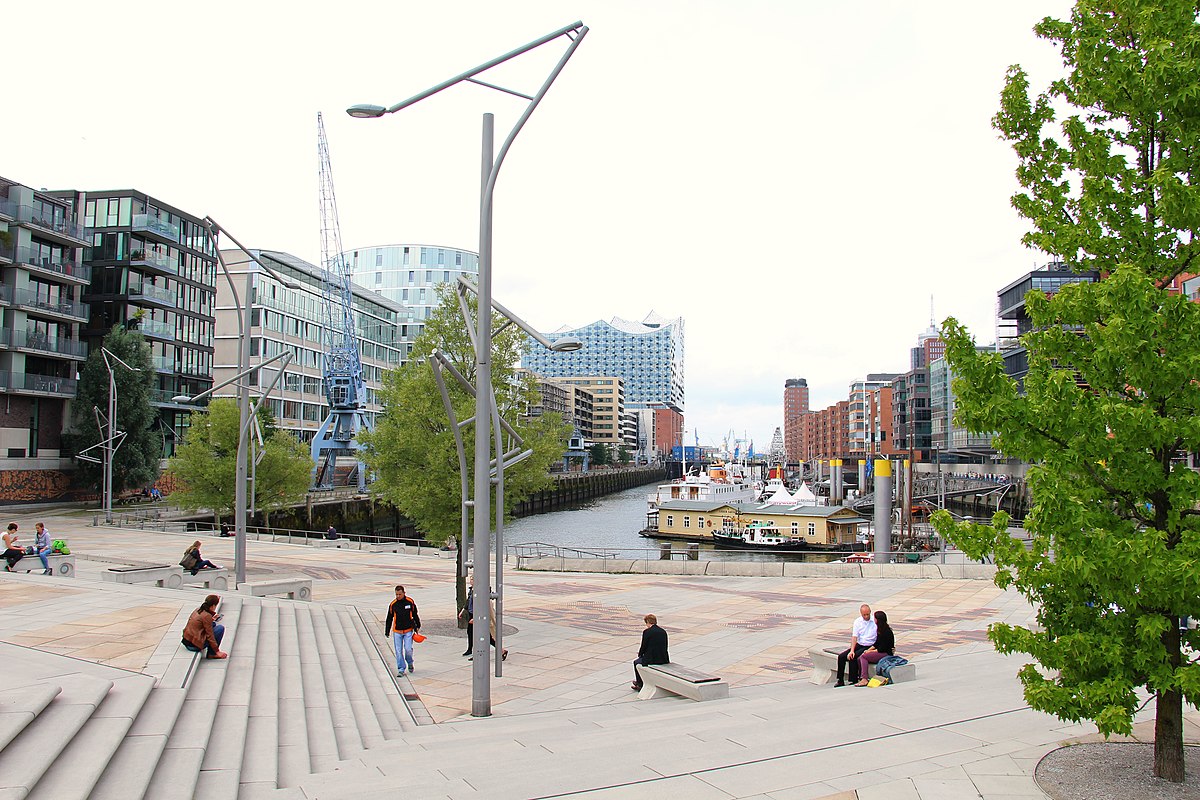
The area of the old HafenCity shipping port in Hamburg is now completely renovated with an emphasis on sustainable development.
Source: Wikimedia Commons
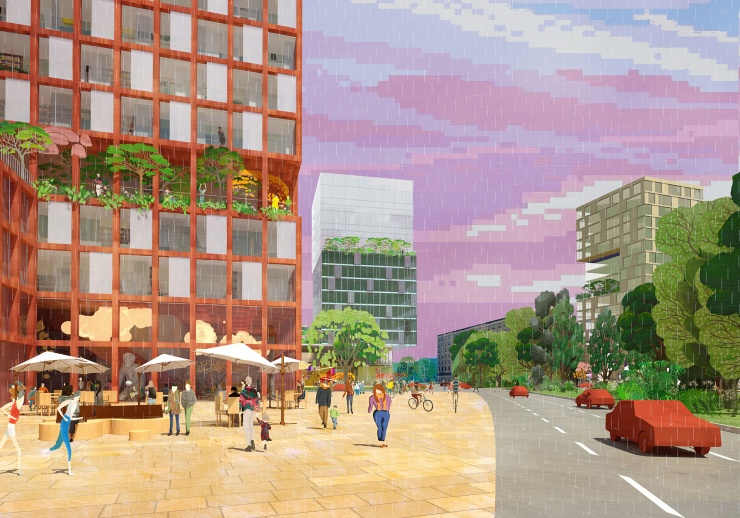
In East Berlin, too, there are old non-functional buildings in many localities, with which, as in the case of Istropolis on the Trnava toll, CITYFÖRSTER works and rebuilds them to reactivate the city structure.
Source: CITYFÖRSTER
Martin:
Another thing which I enjoyed very much, I am designing a new City Hall of Tirana, the capital of Albania, which was challenging to build. A balance between the public space, which is like an open living room but on the other hand, we want to create very efficient offices and administrative buildings. It is challenging to use interconnected functions. I think this is an exciting challenge.
Jeroen Dirckx:
I enjoyed working on a KCAP project in Fredericia, Denmark which had a musical theatre and venue in it. It was very well organised with competition and a client ambition on sustainability and participation and public involvement and is now getting built. There will be a campus with very high ambition to unite companies in the maritime sector and foster innovation and sustainability in that sector. It is embedded in nature with ecological landscaping and gardens, making it a new interesting destination in Antwerp.
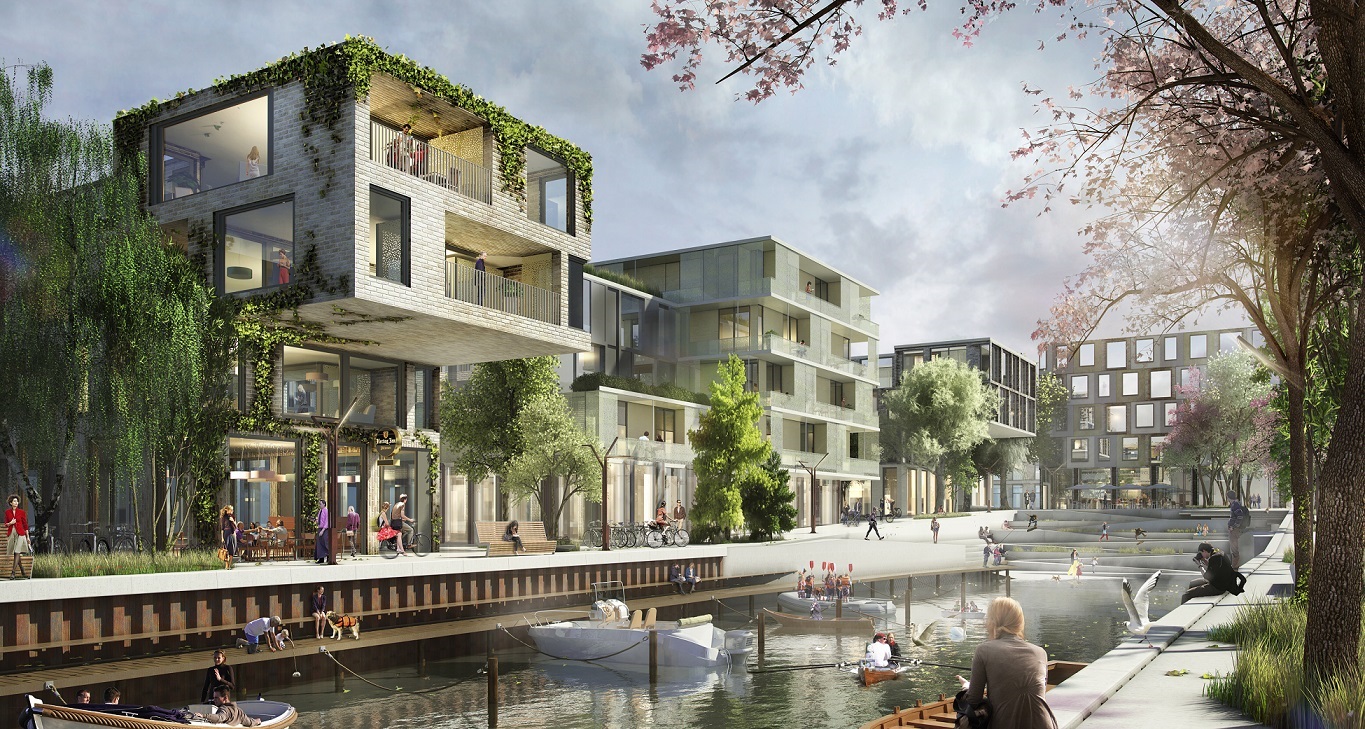
The Kanalbyen maritime industrial zone in Fredericia in southern Denmark is transforming KCAP into a vibrant urban area.
Source: KCAP
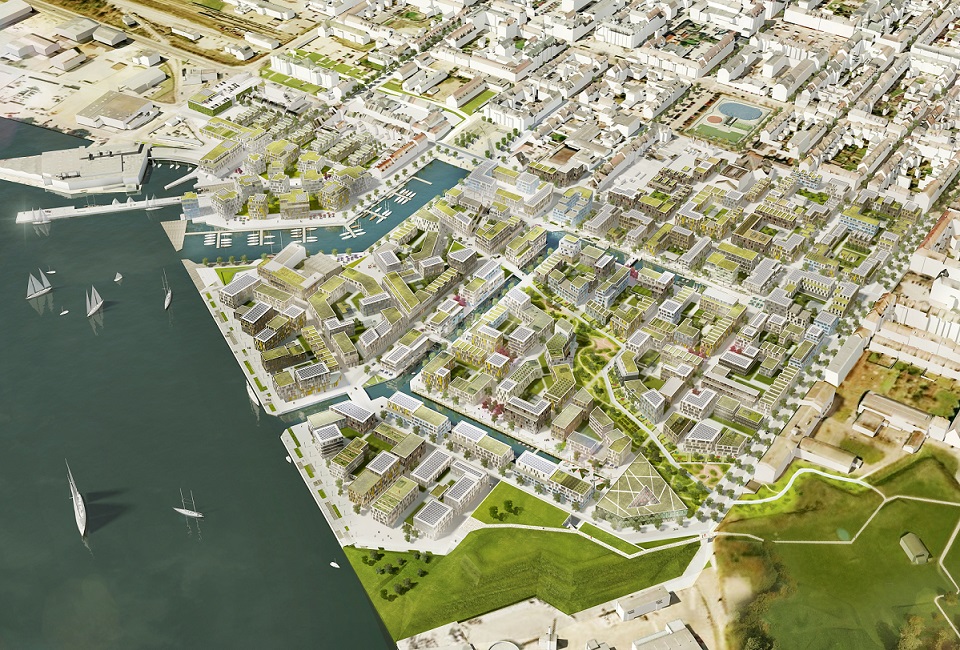
View of the city of Fredericia from above.
Source: KCAP
Why did you choose New Istropolis as your next project?
Martin:
I think it’s exciting to work in a dynamic city like Bratislava where there are so many layers of history and where the city is looking for a new identity. So anything to contribute to that is really appealing.
Jeroen:
It was an amazing opportunity to design a creative district with a concert and conference center. It also fits our profile to work on a project with an urban scale, specific architecture and landscape design. We were kind of new to Bratislava, which was exciting for us, and on top of that, the project and location appealed to us. That’s why we did this competition in general.
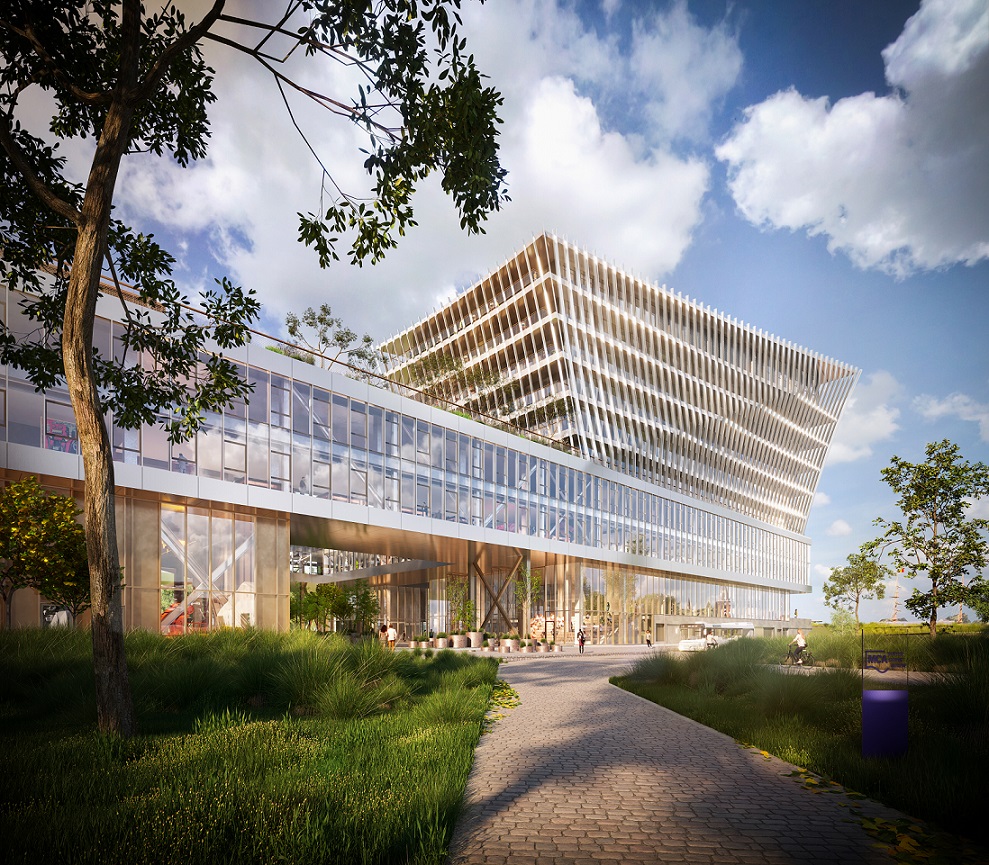
The Maritime Campus in Antwerp will bring together companies operating in the maritime sector. At the same time, it will bring innovation and sustainability to this sector.
Source: KCAP
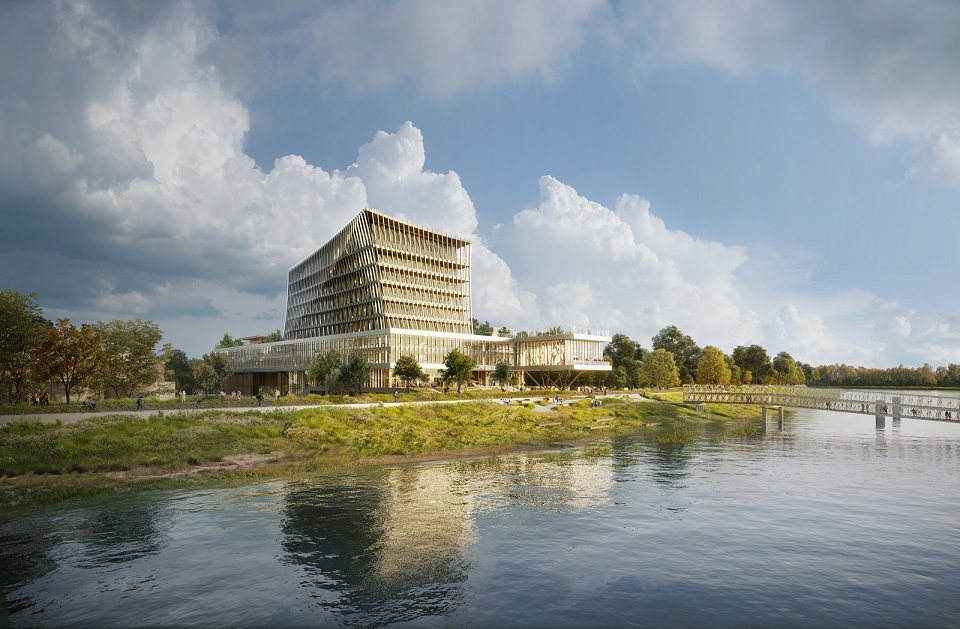
Naval campus in Antwerp.
Source: KCAP
Have you ever visited Bratislava before?
Jeroen:
Yes, before the competition I was in Bratislava twice. The city has such a rich history and beautifully restored center while at the same time it is a very dynamic and thriving young capital.
And did you also visit Trnavské mýto, where the new Istropolis will be constructed?
Jeroen:
During the competition, we went there quite often, and we returned there frequently. Every time we were in Bratislava, we stayed near the sites and looked at how to fit the project into the city context best. We extensively visited the site and neighborhood to see how it relates to that part of the city.
Martin:
During all visits, we stayed in the Lindner Hotel, also developed by Immocap. From there you have a great overview of the location. It’s fascinating because there are a lot of fabrics coming together. It’s a complex situation.
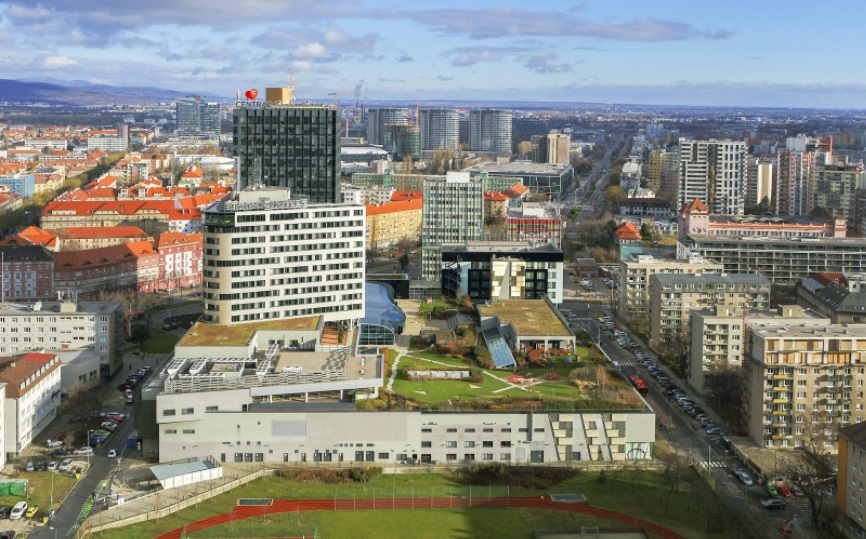
Hotel Lindner is part of the Central building and offers a view of Trnavské mýto and its surroundings.
Source: Immocap
Jeroen:
To check the actual accessibility, we used public transport: bus, tram, taxi. We looked at the wider environment, including public space and vegetation, to see what can be improved.
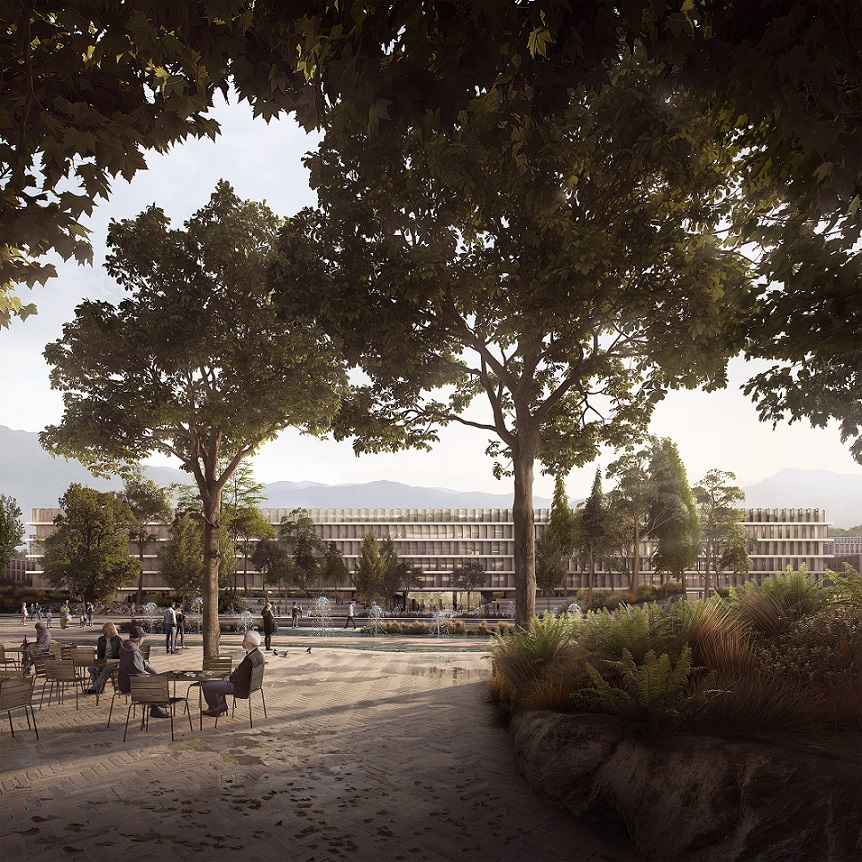
The design of the town hall project in Tirana, Albania, aimed to create a balance between the public space, which is like an open living room, while the location needed a new functional architecture in the form of offices and administrative buildings.
Source: CITYFÖRSTER
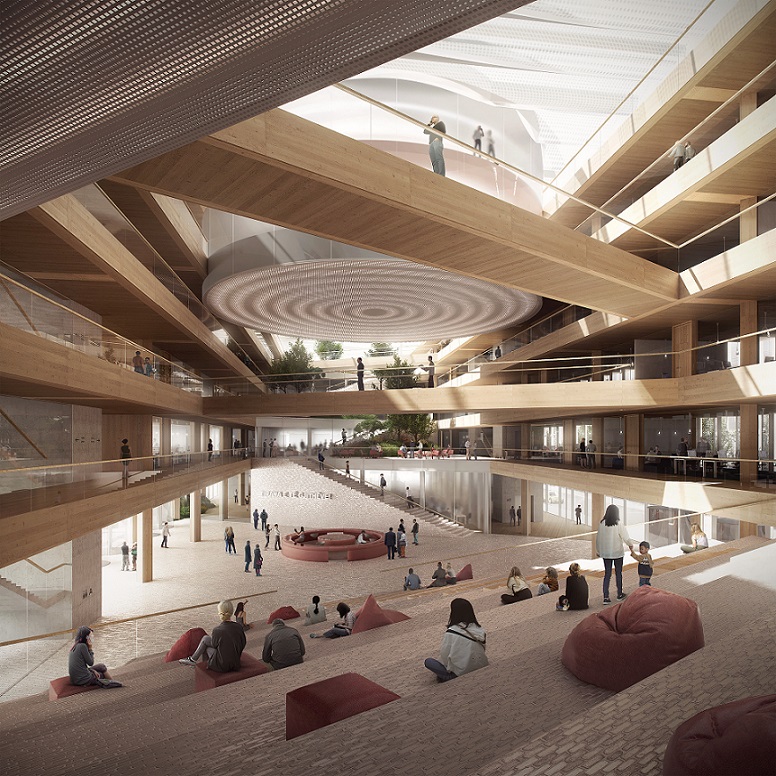
Interior of the new city hall in Tirana.
Source: CITYFÖRSTER
What has changed in approach in architects doing projects like this, let’s say 10 years ago, and how do you work now?
Martin:
I think we moved away from a very linear understanding of a city, with a clear functional division in industrial, commercial, residential, etc. After the war, buildings were optimised for one purpose. Back then, you had residential quarters perfectly established for living, places to work, and places to relax. Our mindset has changed in this, and we are now gearing much more towards a multifunctional and open city. It is also transformed over time. This mix of functions reduces traffic and allows you to meet people and make unexpected things happen.
Jeroen:
We are also focusing on dealing with current topics such as climate change and how we can make the project sustainable regarding energy consumption. It’s very carefully designed to address these matters.
Meet the people who will help us revive Trnavské mýto
The Dutch studio KCAP will present itself in Slovakia for the first time, but in the world it has built a name in the world for its more than 30 years in creating public spaces that can breathe new and at the same time authentic life into cities. For example, they participated in the transformation of the center of Rotterdam and the HafenCity district in Hamburg – one of the largest current urban renewal projects in Europe. For Brussels, they transformed the former EXPO and Atomium exhibition grounds, and in London they took part in the reconstruction of the Olympic Park into a new city district. Their projects can also be found in Russia, or in Asian capitals such as Beijing, Shanghai, Shenzhen, or Seoul, South Korea.

Jeroen Dirckx
is partner at KCAP Architects and planners and lead designer of complex urban design, architecture and landscape projects. He completed his Master of Science in Architecture in 2001 and the postgraduate Master of Urban and Strategic Planning at the Catholic University in Leuven in 2004. During his studies, he worked at AWG-b0b Van Reeth architects in Antwerp.
Jeroen became a partner at KCAP in 2018, building up broad experience in the design and management of complex urban planning projects. Jeroen is working on numerous mixed-use urban development projects, waterfronts, transport hubs, brownfield developments, and area (re)developments throughout Europe, China, and Russia. He has also contributed as designer and project leader to a large number of prize-winning competition designs of KCAP. Besides his work as an urban planner at KCAP, Jeroen is a guest professor and frequently jury member at the Urban Design program of the University Colleges for Sciences and Arts in Brussels and Ghent.
He doesn’t own a car and uses the bicycle to go to work or public transport to travel. So he knows well about the human-scaled cities he promotes in his designs.
An equal partner in the New Istropolis project is CITYFÖRSTER , an international studio founded in 2005 by architects, engineers and urban planners from more than 10 countries. Their portfolio includes projects mainly in Germany, such as the construction of ecovillage residential areas in Kronsrode in Hanover or in Blankenburger Süden, Berlin. However, they have also worked on other projects around the world, such as the plan for a new government district in the Chinese capital, Beijing, the West African Climate Change Science Center (WASCAL) campus in Burkina Faso, and a treetop hiking trail in Lagodekhi, Georgia.

Martin Sobota
is a founding partner of CITYFÖRSTER architecture + urbanism and managing partner of the office in Rotterdam. Martin is responsible for strategic location development and international projects. He specializes in architecture and urban design with a socio-economic impact – in the Netherlands, Southeast Europe, and Southeast Asia, but also in emerging economies.
After studying landscape architecture and architecture at the Universities of Hannover and Oslo, Martin taught at the Rotterdam Academy of Architecture and Urban Design and TU Delft. He has been a member of the advisory committee of the Dutch Creative Industries Fund since 2019.
As a person with German roots who lives in the Netherlands, Martin sees himself as a pioneer and bridge builder between cultures. An ardent city dweller, Martin lives with his family in the heart of Rotterdam – where he is actively engaged in transforming his living environment into an inclusive and sustainable city of high quality.
We care about a friendly approach to all the people we meet at work as much as we care for innovative and eco-friendly solutions. We are your reliable partner at all times.