Immocap will rely on energy efficiency in residential projects, it will build 1500 flats in Bratislava
IMMOCAP
06.11.2023 Go to top
06.11.2023 Go to top
Bratislava 6. november 2023: Developer Immocap plans to deliver six residential projects in the most lucrative parts of Bratislava – Staré mesto, Nové mesto and Ružinov – in the course of next ten years. In total, 1500 flats will offer quality, design, and energy-efficient and sustainable living.
The real estate development company Immocap is introducing a new housing concept. Immocap wants to implement its innovative approach to the creation of living spaces and their long-term expertise in energy-efficient development. The plan is to build six new projects in three districts of Bratislava. Up to 1500 flats will be added to the residential market in the capital city in the course of next 10 years.
“We follow the evolution of the residential market and see a demand for high-quality, energy-efficient living spaces. Our experience from the office segment, allows us to boldly implement our expertise, the goal is to create active zones. Bratislava needs more high-end projects in the residential segment, housing for people must be of high quality, energy efficient and available as soon as possible. We believe that a high-quality, well-designed project in the right location and with added value for the client will succeed in any situation on the market,” Martin Šramko, CEO of Immocap, explains the idea behind Immocap’s entry to the residential market.
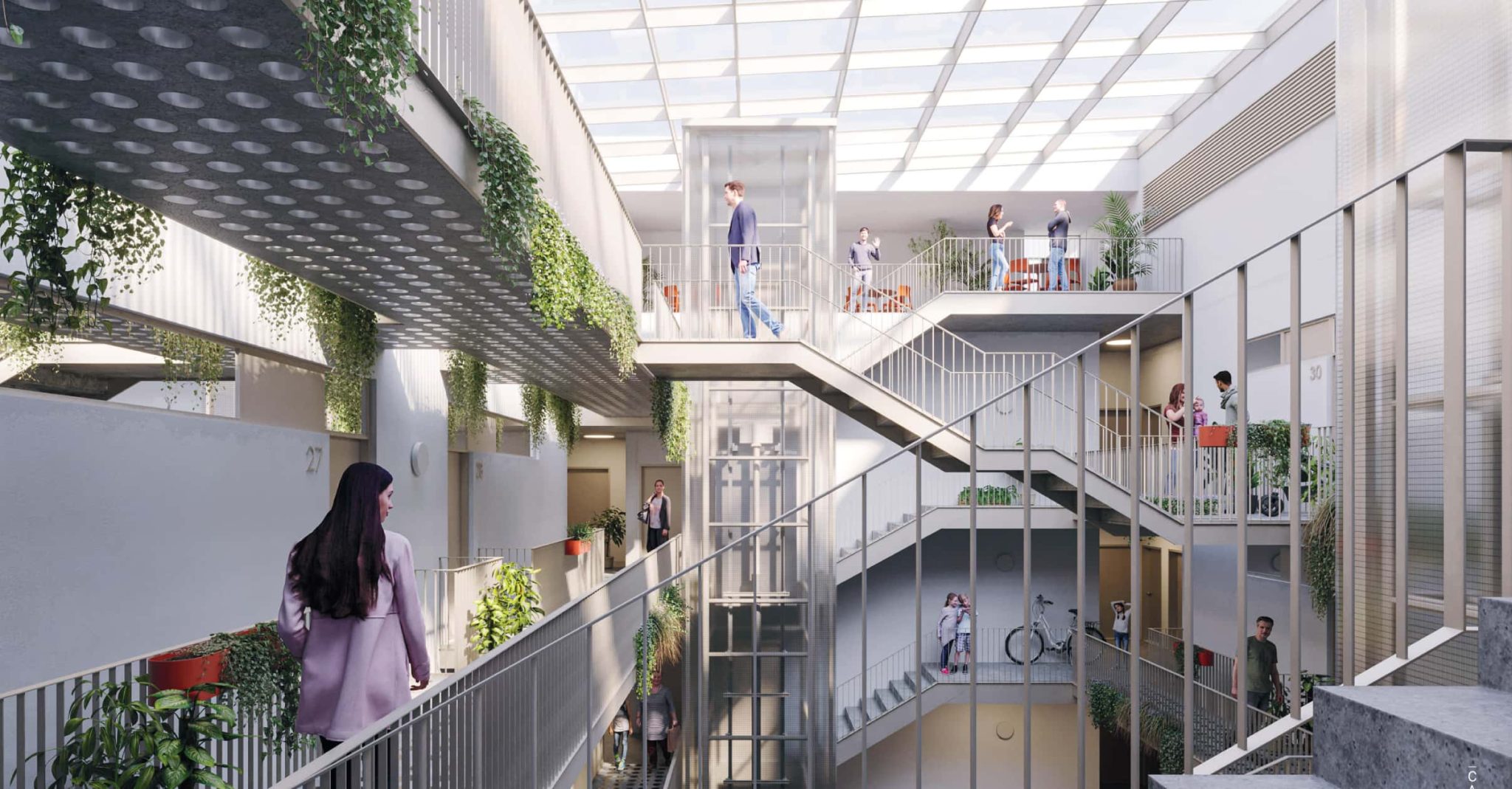
source: IMMOCAP
Immocap has been active in the Slovak development market for 27 years, focusing mainly on Bratislava, where it sees huge potential in reshaping the city and its locations. Until recently, Immocap was focusing mainly on commercial projects where it became a leader in energy efficiency, flexibility, and the implementation of new technologies as part of a well-thought-out energy concept. In Immocap, they are of the opinion that even residential projects cannot be monofunctional, and in order to bring residents the desired living comfort, they must combine several functions such as workspace, culture, services and high-quality public spaces.
“We now want to utilize the success that we have achieved in the commercial real estate market to the residential sector as well. Active places must consist of several functions that complement each other. Let’s imagine places where housing, leisure, work, and culture meet in the right proportion. All this within a modern public space, moreover, in an innovative, energy-efficient design that saves people money,” adds Martin Šramko.
The area of energy efficiency is where Immocap considers their competitive advantage and strong suit. Therefore, selected residential projects will also be sustainable and several of the planned new projects will already meet ESG standards. In order to reduce the energy demand of residential buildings, the developer works, among other things, with the technologies of ceiling low-temperature heating and high-temperature cooling, the accumulation capacity of the building, a well-thought-out system of external shading of the facade and the use of a suitable combination of heat pumps with a renewable source (photovoltaic systems). Immocap realizes that all this can only be achieved if preceded by thorough analytical work by building physicists. The result is an energy concept that is sustainable not only from the point of view of low energy consumption, but also from the point of view of the operation of the given technology (repair, maintenance, service). In addition to energy efficiency and the high efficiency of the system as a whole, Immocap places great emphasis on thermal comfort and the quality of the indoor environment throughout the year.
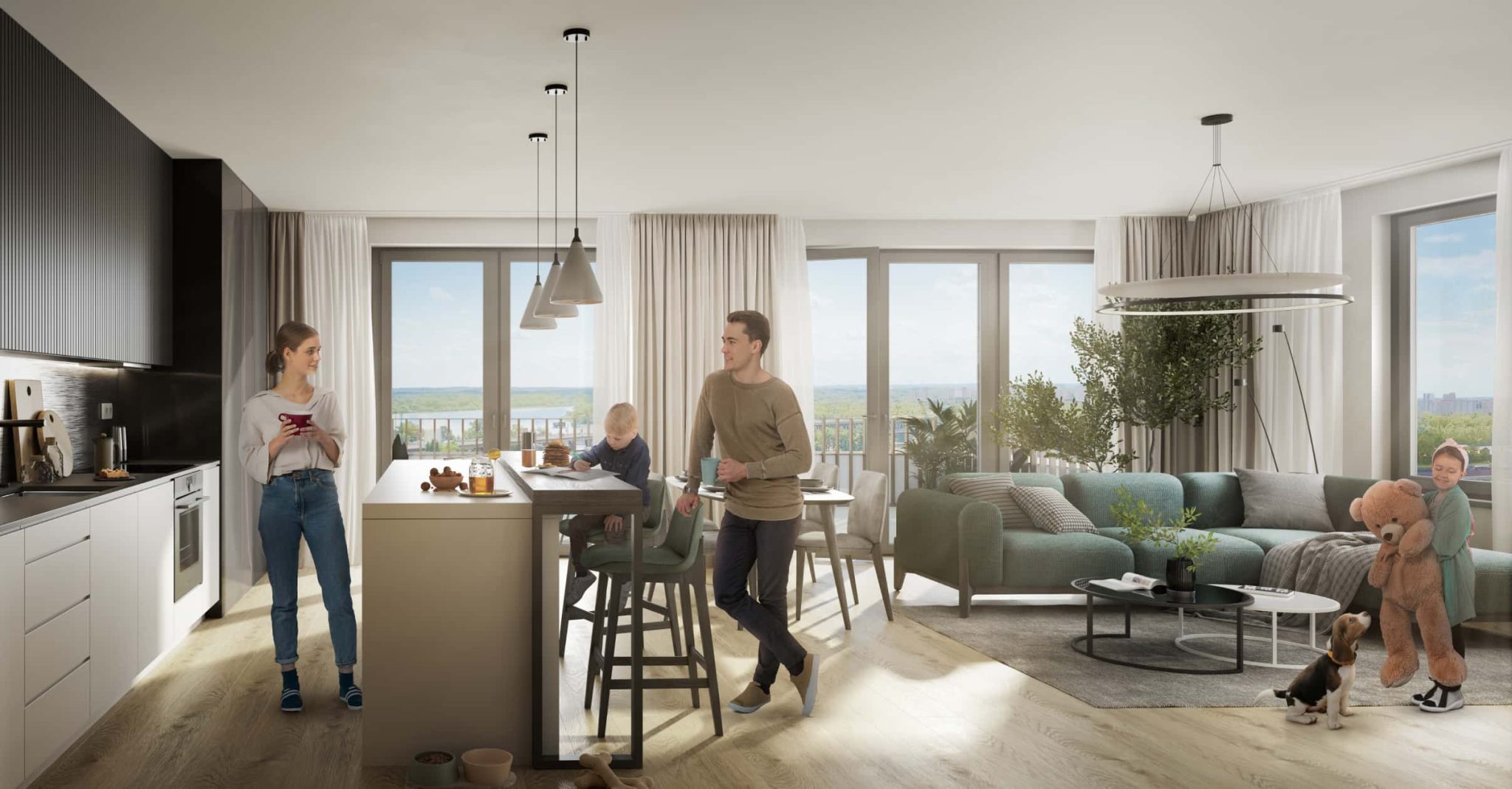
source: IMMOCAP
“We want to bring not only innovative buildings with inspiring design, but also sustainable projects that are technologically efficient, with a low carbon footprint in operation. We see the future of development in sustainability, and it is also our responsibility as a company,” explains Martin Marko, Commercial Director of Immocap.
The developer presents projects to the public gradually. It starts with Kvarter project on Jégé street, though smaller in scale, but from the point of view of energy efficiency, a pilot residential project. Kvarter will bring high-standard designer living, but especially energy efficiency, which will be achieved thanks to a well-thought-out combination of the building’s design, its shape, details of the solution and appropriate technologies – heat pumps, the TABS system – ceiling heating and cooling (thermal activation of the concrete core) and external shading. It will offer spaces for living, working, commerce and also parking. Čechvala Architects are the authors of the timeless architecture in a simple Nordic style.
Residential project Millhaus, on Mlynské nivy, is already in the stage of realization and has already started with the first stages of sale. In addition to flats, it will also bring public spaces and greenery to the location, which for a long time functioned primarily as a business part of Bratislava. The developer’s plans on Mlynské nivy boulevard are in line with the strategy of the Metropolitan Institute of Bratislava, which was recently presented to the public. The new Istropolis is a large urban redevelopment project bringing a mix of all functions. Flats, offices, cultural venue – all connected by public spaces, that will create a new city centre, missing in the location of Trnavské mýto until now. Just recently, Immocap presented the third residential project on Bottová street, which will be created in symbiosis with the former Design factory in Bratislava’s downtown. In addition to housing, civic amenities, and public spaces, it will also bring a cultural venue, that will be available to the public. Other projects that the developer is preparing are Záhradnícka and The Mill II. The developer ensures the sale of all projects with their own team.
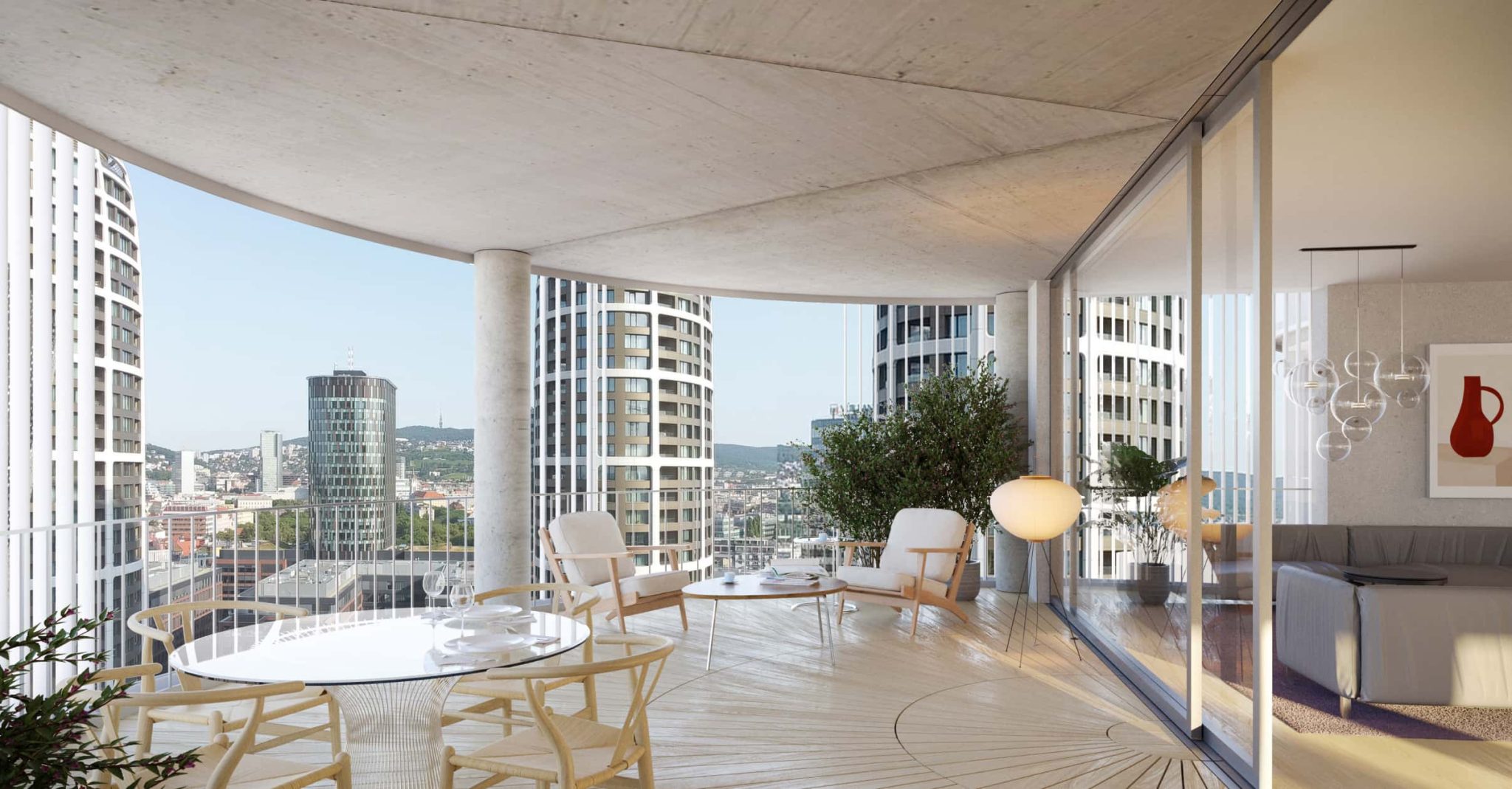
source: IMMOCAP
“Our operating model has long been based on the provision of complex services. We perceive the fact that our clients will find a pleasant, friendly environment and everything under one roof as decisive for success on the market,” adds Martin Marko.
More information about the projects is available on www.immocap.sk/byvanie.
Kvarter on Jégé street will bring designer living in high standard, but especially energy efficiency, which will be achieved through heat pumps, the TABS system – ceiling heating and cooling, and external shading.
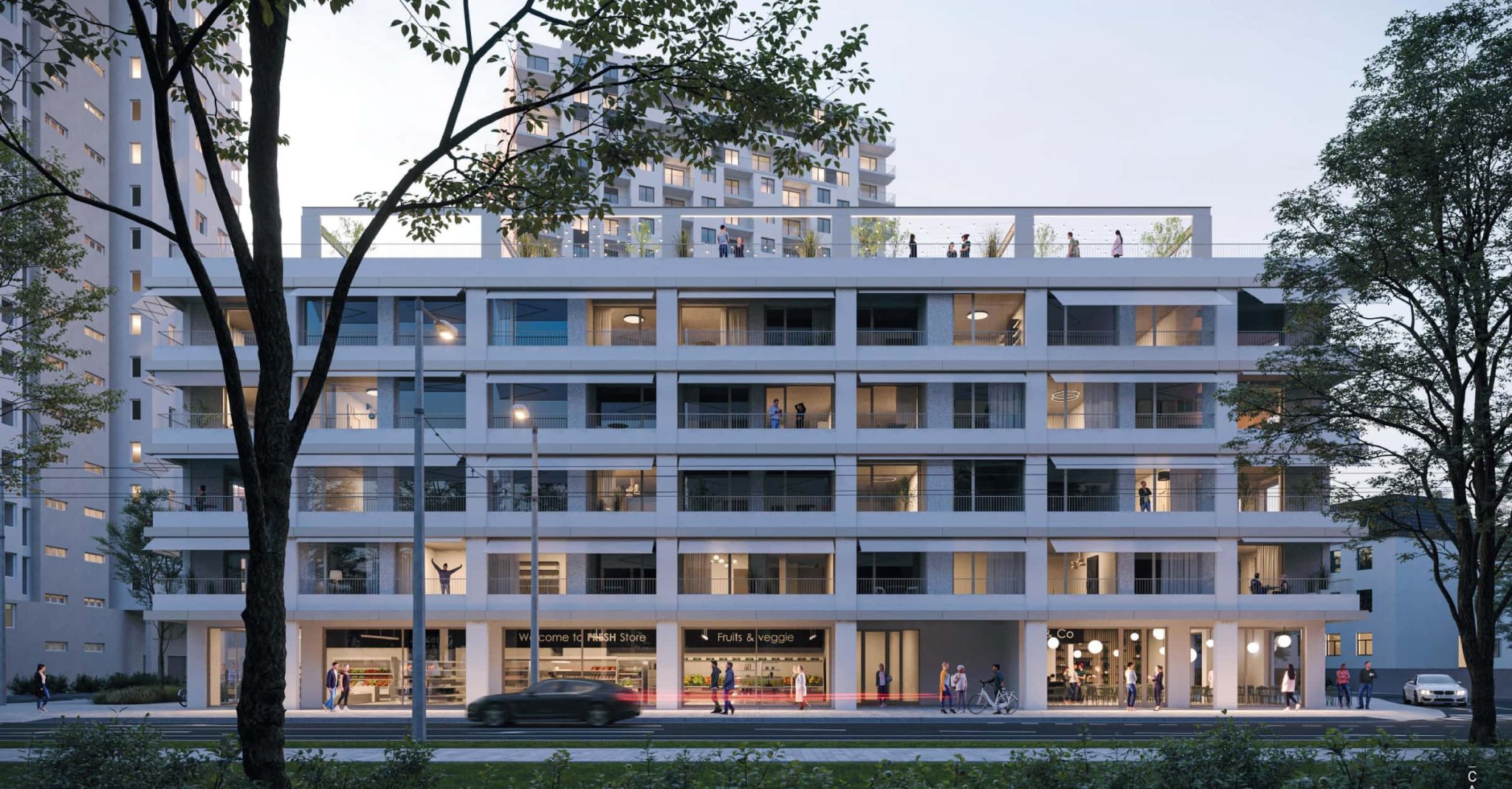
source: IMMOCAP
The residential project Millhaus changes the perception and functionality of Mlynské nivy-Plynárenská, which has long functioned as the business centre of Bratislava. The project will enrich this area with high-quality and affordable housing and has the ambition to contribute to Mlynské nivy being transformed into a colourful district in which life pulsates even outside of office hours.
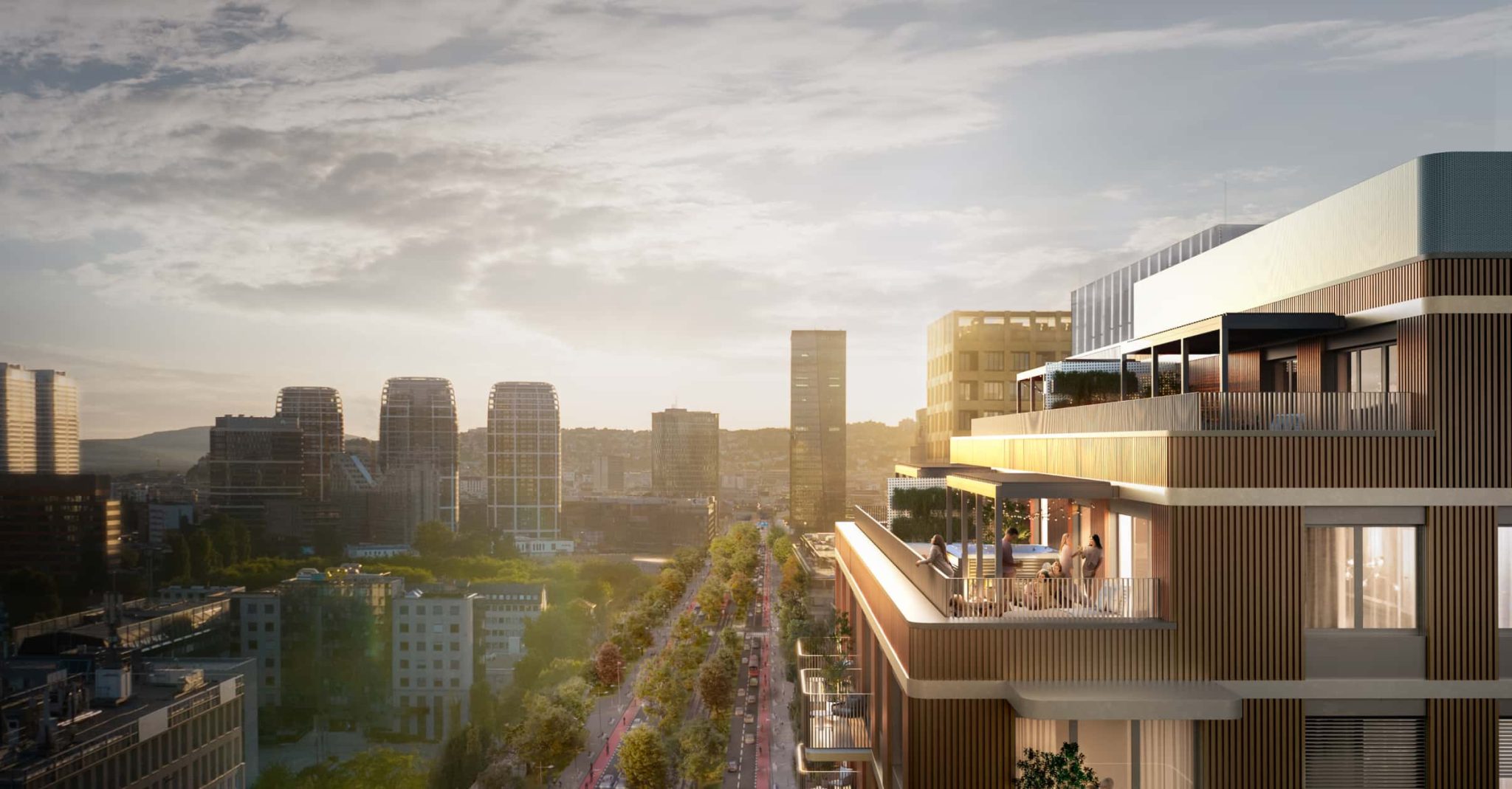
source: IMMOCAP
The residential building design comes from prestigious studio CHYBIK + KRISTOF, which won the international competition. It will be built on the site of the former locksmith workshop (also known as the Design factory) and will thus complement the lucrative centre of Bratislava.
The lot will also house a new administrative project – a technologically unique building of the ZSE headquarters, which in the shell and core part will bring up to 70% savings in operating costs than comparable buildings. Carbon neutral will be not only the basic operation of the ZSE building, but for the first time ever on the Slovak market also the construction of the project itself. The architectural design of the office building is by the Slovak studio Čechvala Architects.
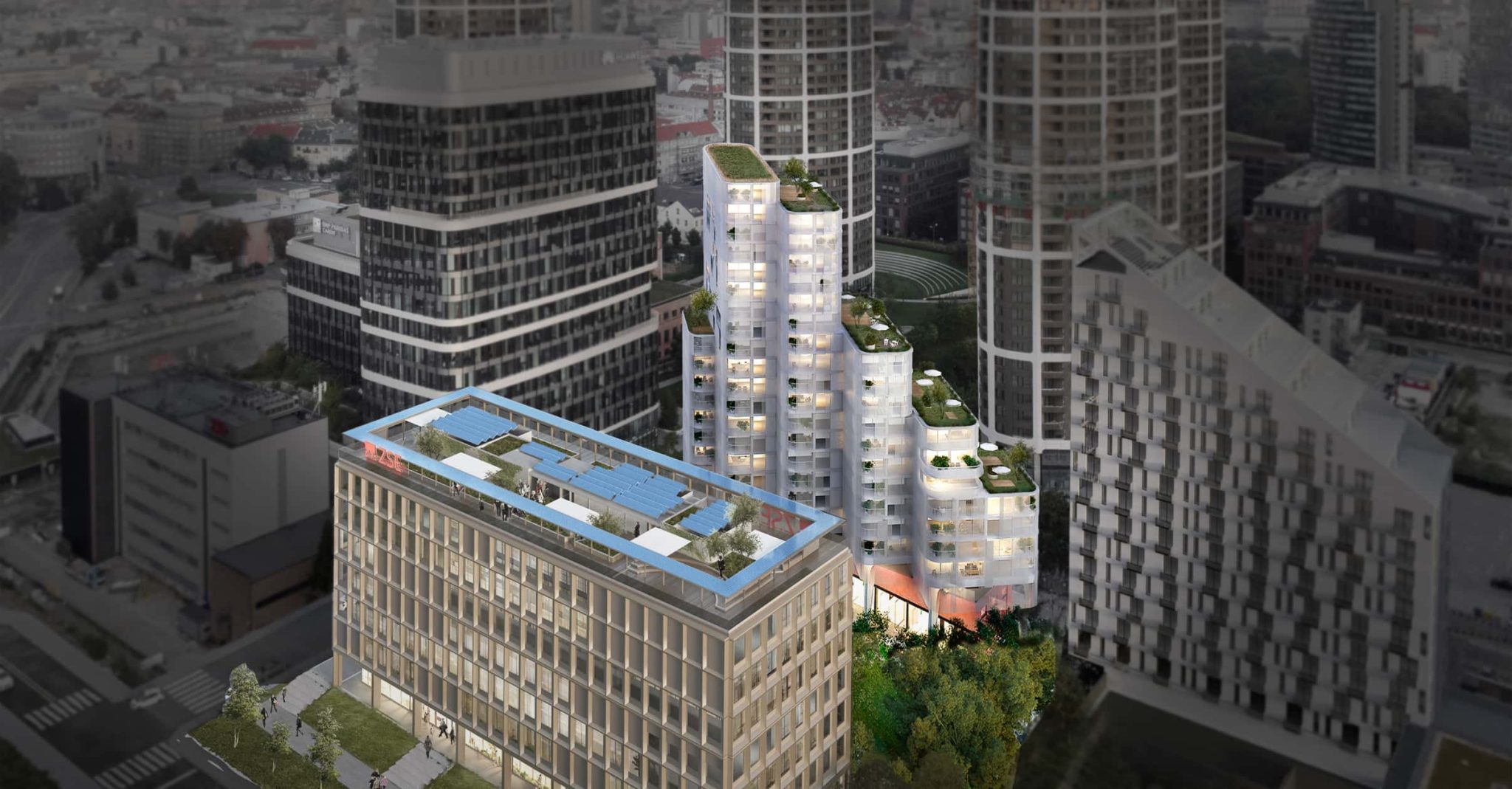
source: IMMOCAP
Istropolis presents a vision of a new city district where spaces for work and living meet with high-quality public spaces and a cultural venue. Life will be restored to the territory with new flats, offices, three new squares, shops, restaurants, and cafes and last but not least the cultural venue. The residential part of the project is planned especially for families and young people with the character of pleasant community living. The inner-block streets will have a more intimate character, and the concrete areas and parking lots will be replaced with greenery in the form of trees, bushes, lawns, and flowers. The territory of Istropolis will be a car-free zone.
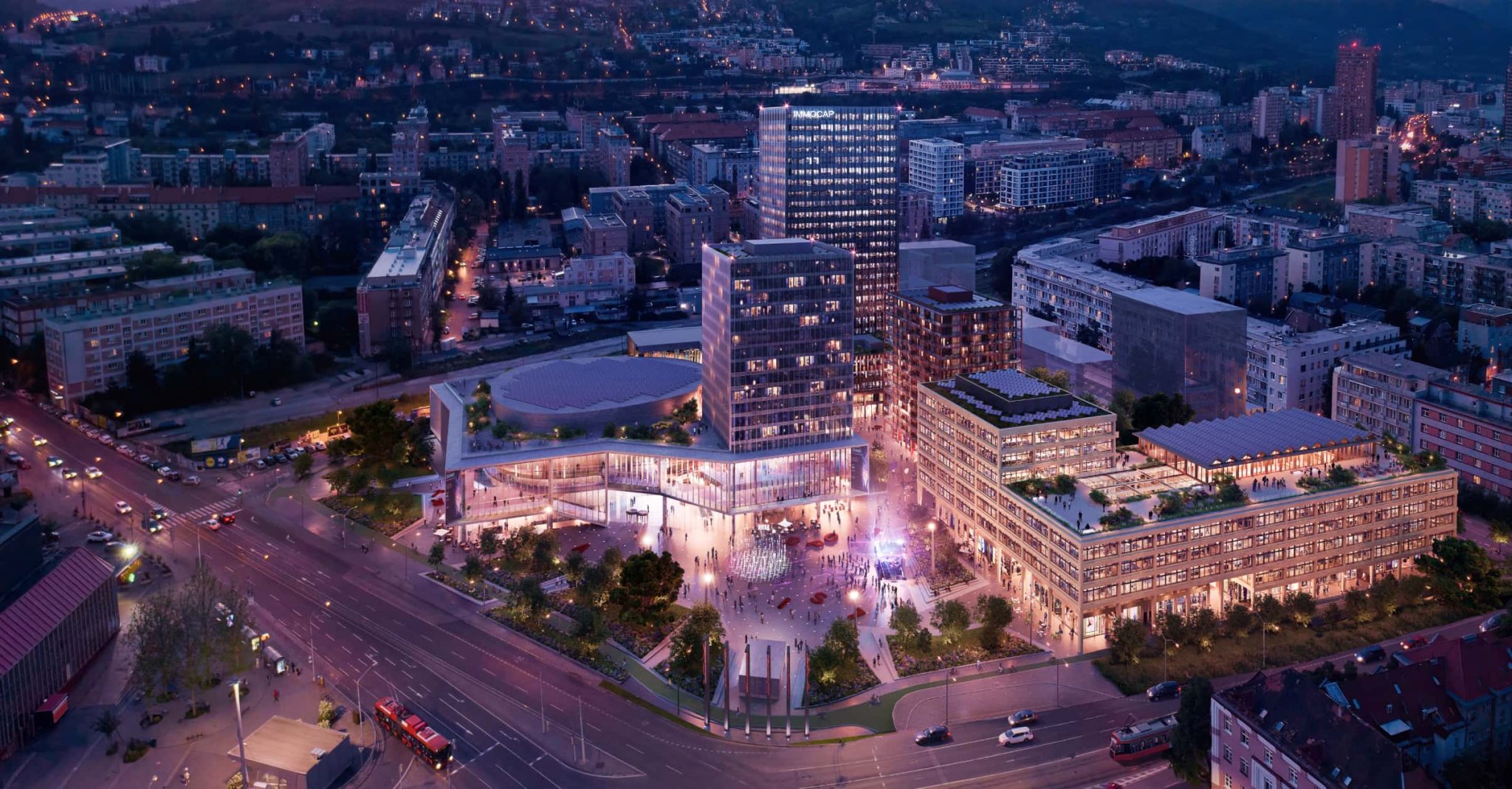
source: IMMOCAP
We care about a friendly approach to all the people we meet at work as much as we care for innovative and eco-friendly solutions. We are your reliable partner at all times.